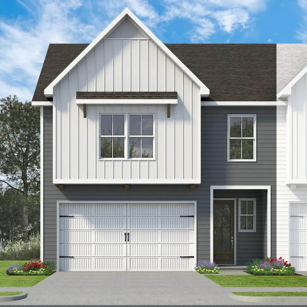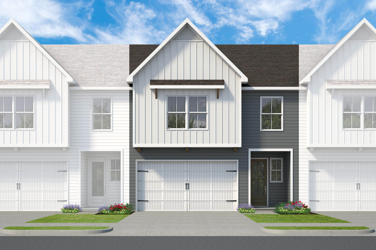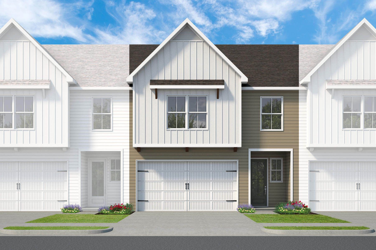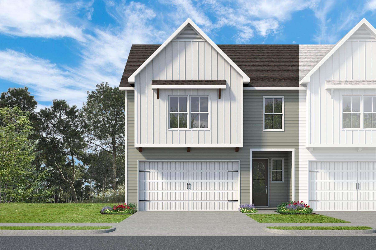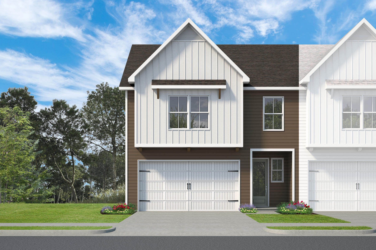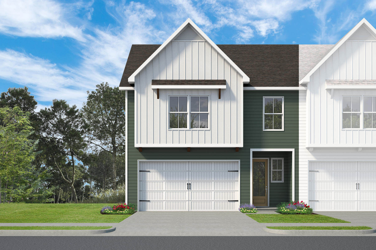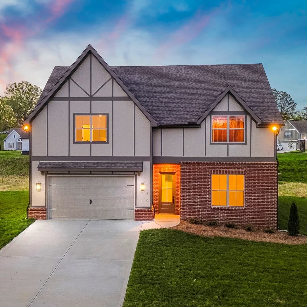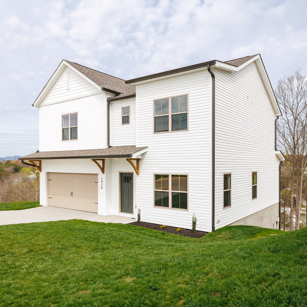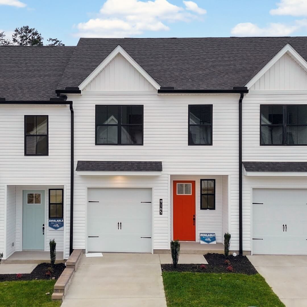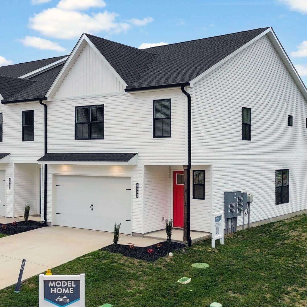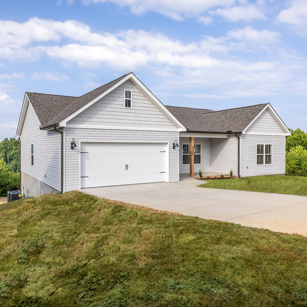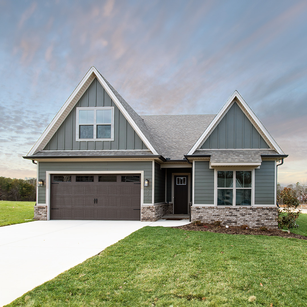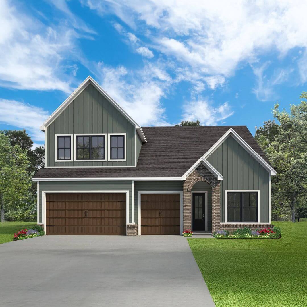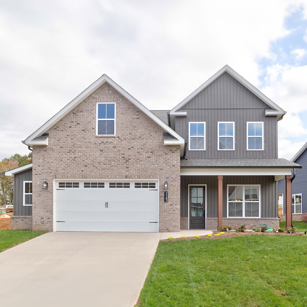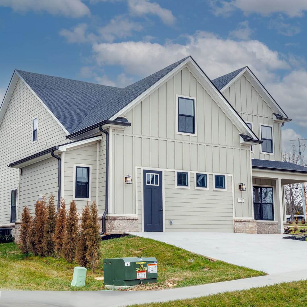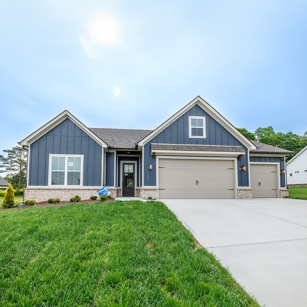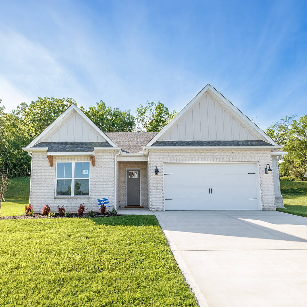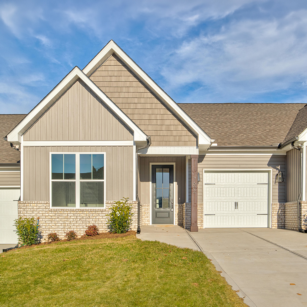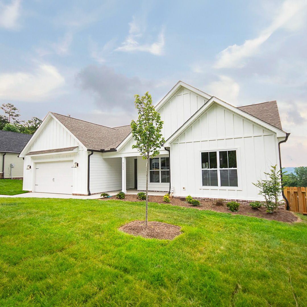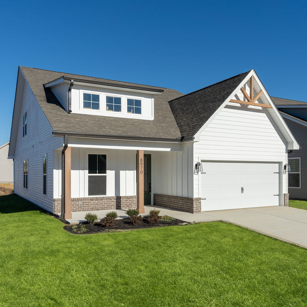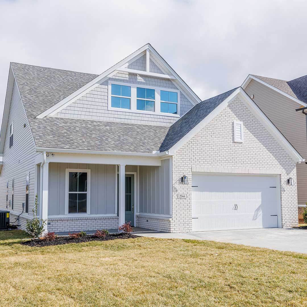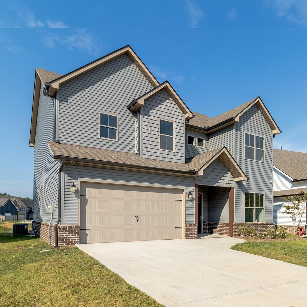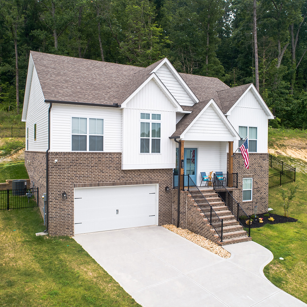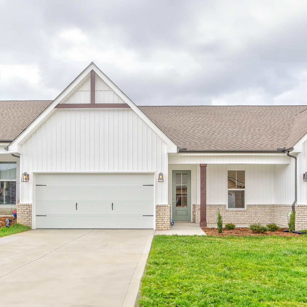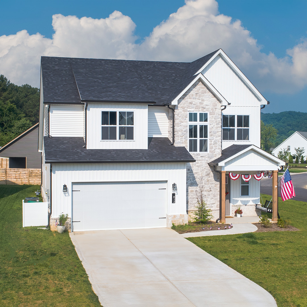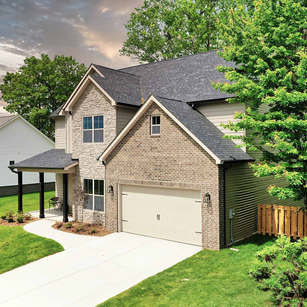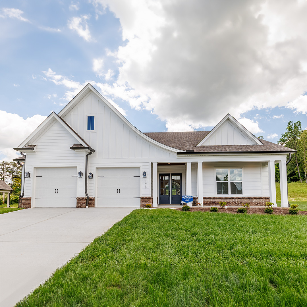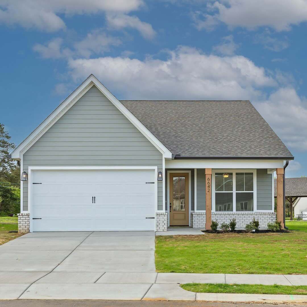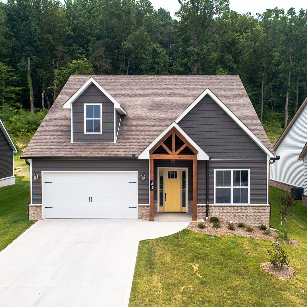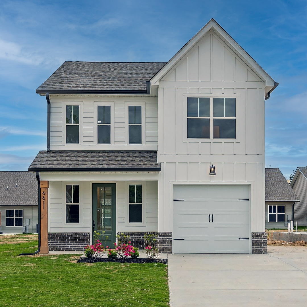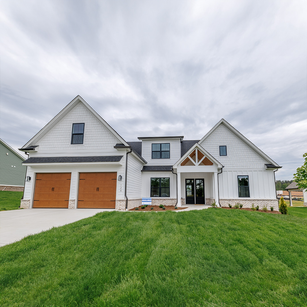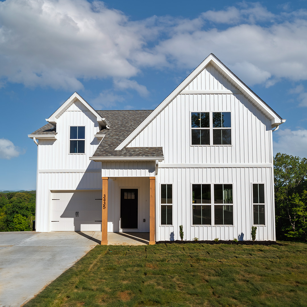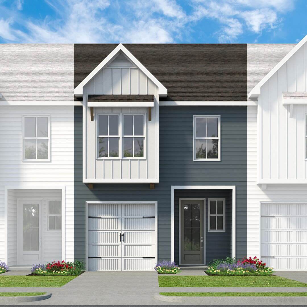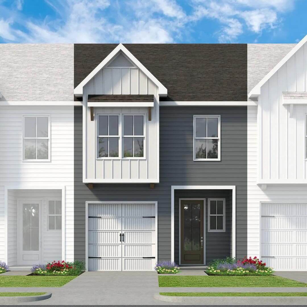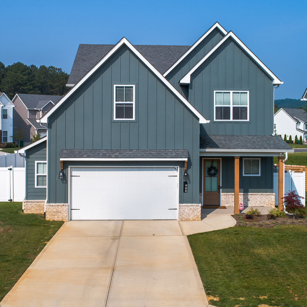-
 3 Bedrooms
3 Bedrooms -
 2.5 Bathrooms
2.5 Bathrooms  1937 Sq.feet
1937 Sq.feet
Elevate your lifestyle in The Cosmo, a stunning 3-bedroom, 2.5-bath townhome offering 1,937 square feet of expertly designed living space. The impressive main floor (732 sf) welcomes you with a bright, open layout featuring a spacious living room (20' x 12') that flows effortlessly into a dedicated dining area (13' x 10'). The well-appointed kitchen (8' x 13') includes a convenient pantry and connects seamlessly to your entertaining spaces. A powder room and direct patio access complete this level, perfect for both relaxation and gatherings.
Upstairs (1,205 sf), discover your private sanctuary with an expansive primary bedroom (17' x 13') featuring a luxurious ensuite bathroom with dual vanities, soaking tub, and a generous walk-in closet. Two additional well-sized bedrooms (13' x 15' and 11' x 18') provide comfortable space for family or guests, while the versatile loft area (12' x 11') offers flexibility as a home office, media room, or play space. A full bathroom with dual vanities serves the secondary bedrooms, and the thoughtfully positioned laundry room eliminates unnecessary steps.
The Cosmo's oversized garage (19' x 20') provides abundant space for vehicles and storage. Located in the desirable Andes Hill community in Karns, this exceptional townhome offers low-maintenance living with prices starting in the $300s. Enjoy proximity to quality schools, shopping at Creekside Center, and easy access to Downtown Knoxville. With just 83 homesites available, discover modern finishes and quality craftsmanship from Turner Homes today.
