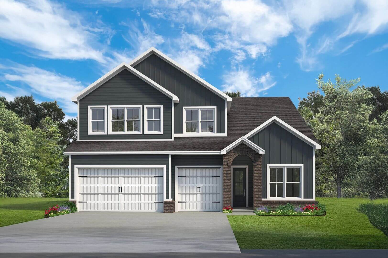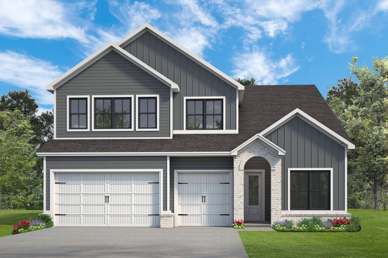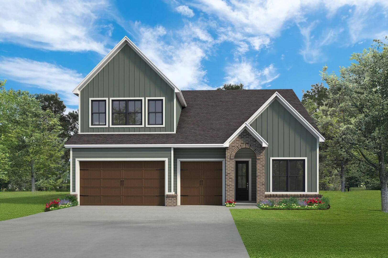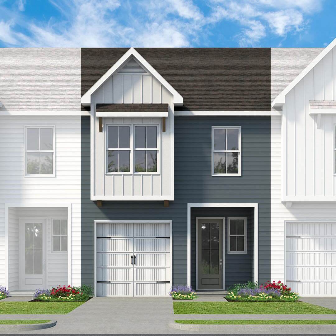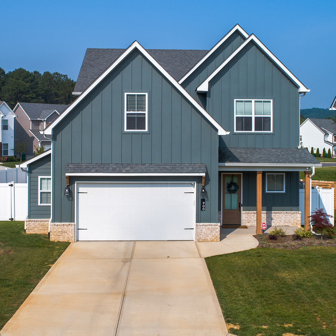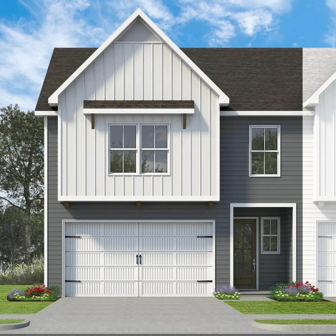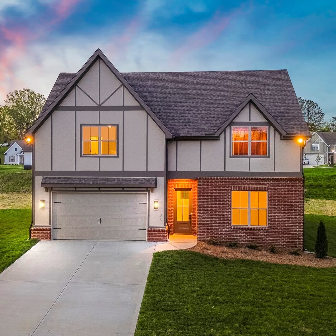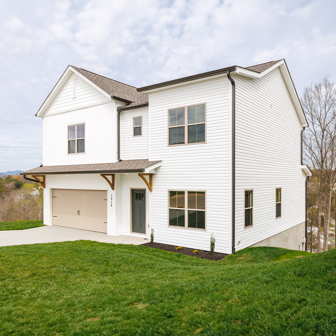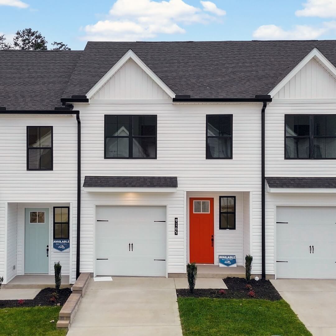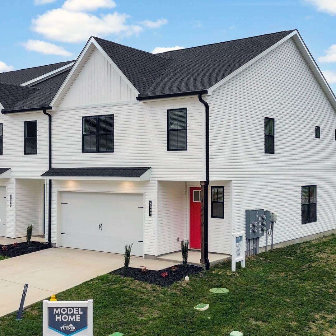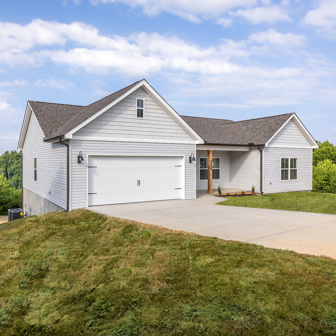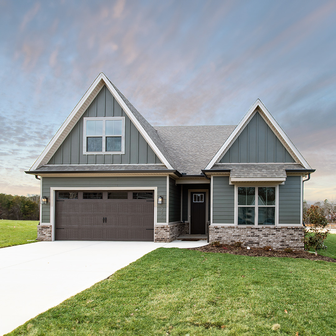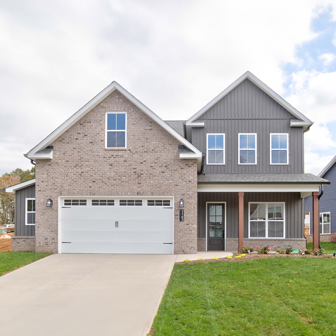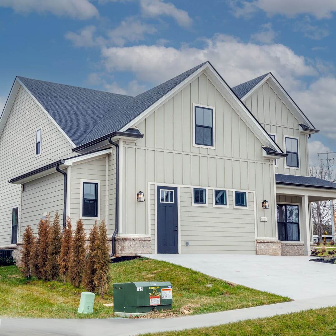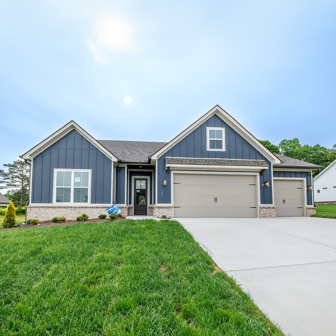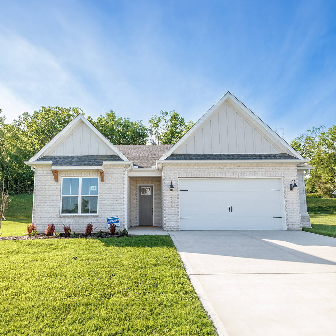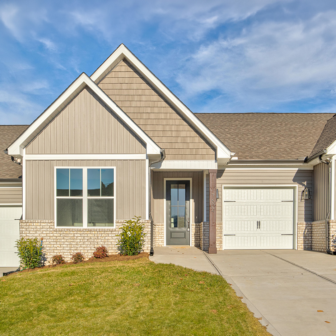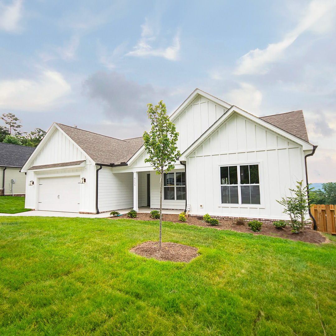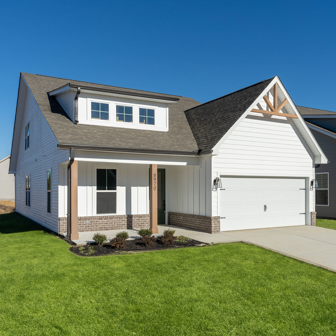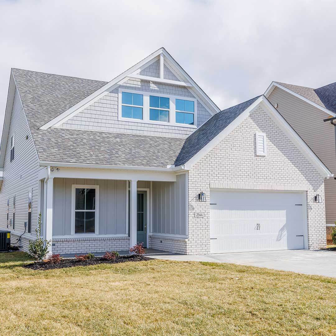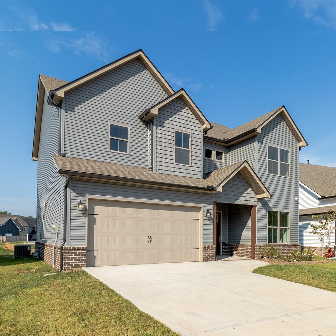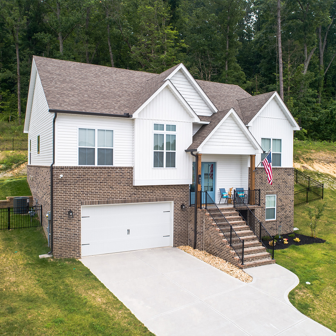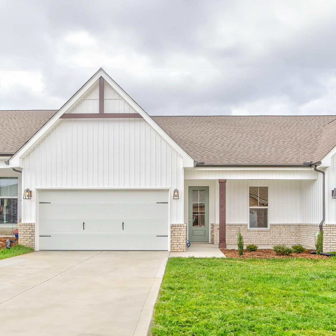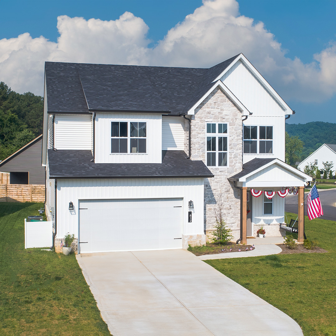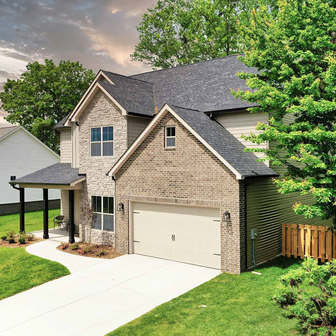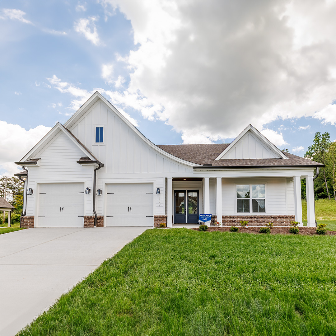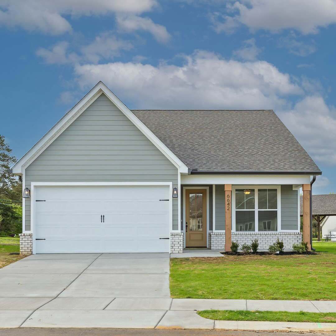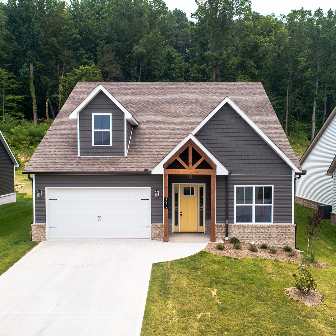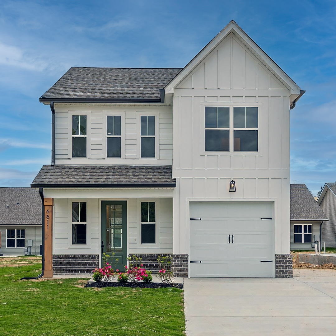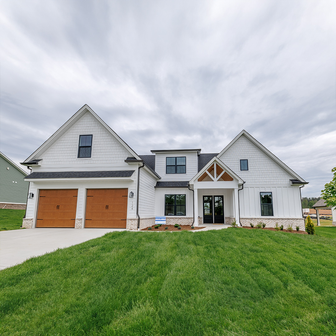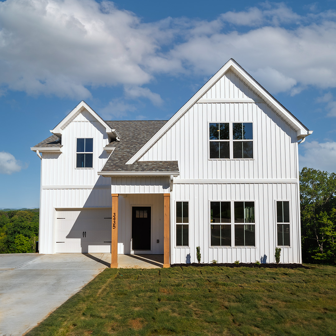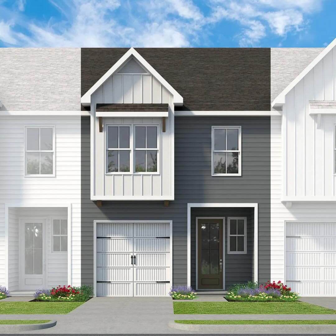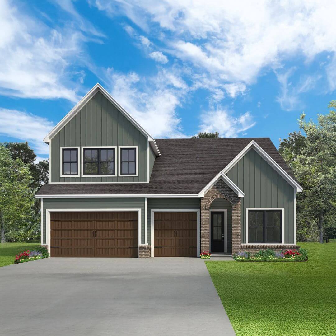
The Acacia
-
 3 Bedrooms
3 Bedrooms -
 3 Bathrooms
3 Bathrooms  26911 Sq.feet
26911 Sq.feet
Welcome home to the Acacia! This thoughtfully designed 3-bed, 3.5-bath home combines modern living with timeless comfort across two beautiful floors. The heart of this home is its open-concept main level, where a stunning kitchen with center island seamlessly flows into an expansive living room and dining space – perfect for both everyday life and entertaining. Step out onto the covered patio to enjoy your morning coffee or evening relaxation. The main floor primary retreat offers luxury and privacy with a spa-like bathroom and walk-in closet, while a flexible room near the entry serves as a home office, study, or formal dining room. A convenient mudroom with adjacent laundry keeps life organized. Upstairs, you'll discover two additional bedrooms, a full bath, and an impressive loft space ideal for a media room or children's play area. The modern farmhouse exterior combines board and batten siding with brick accents, creating striking curb appeal that makes coming home a joy every day.
